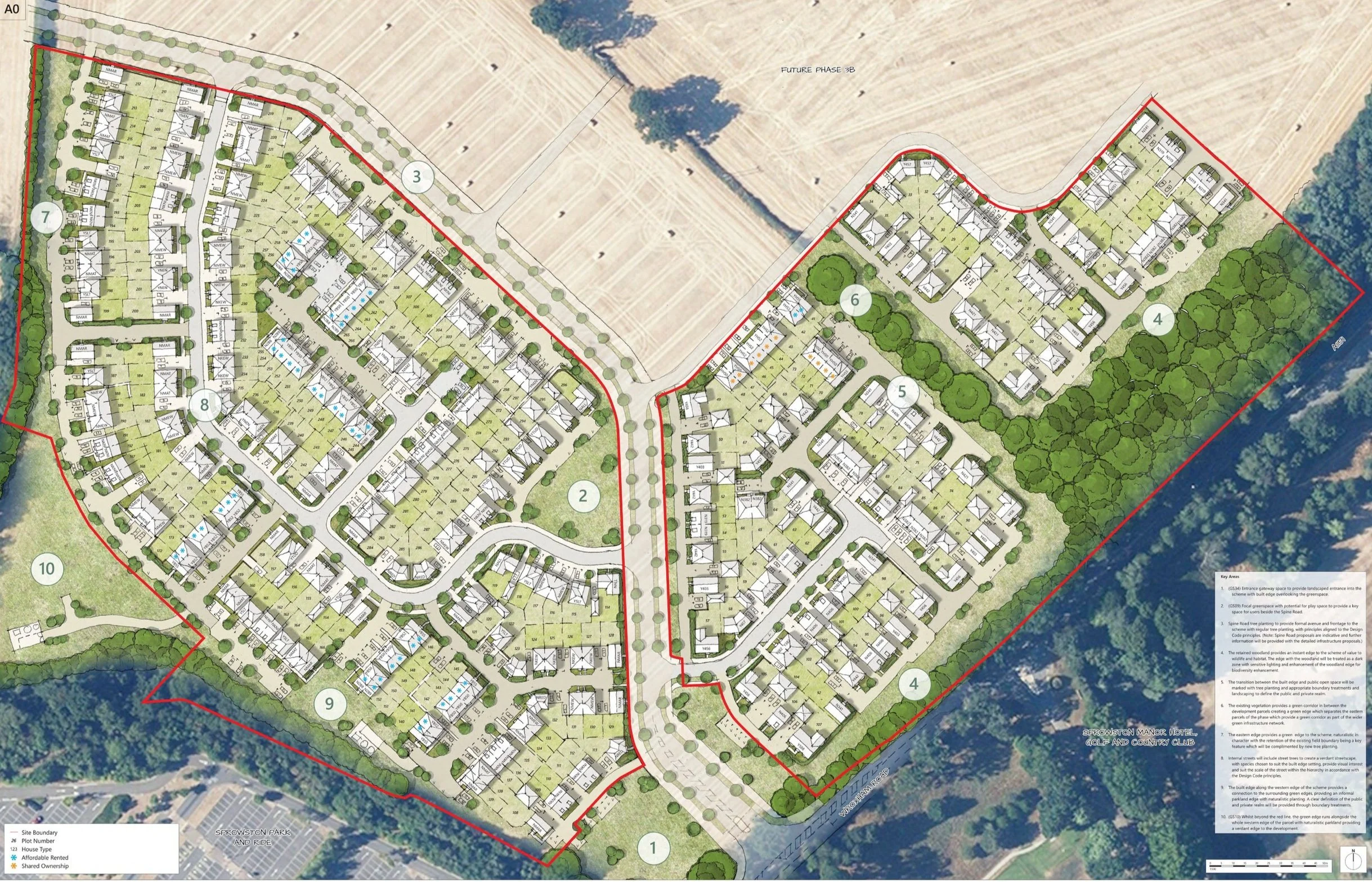Vision

Overview of the proposal
A mixture of 319 high-quality, energy-efficient new homes, including affordable housing, along with a mix of starter and family homes.
A sustainable design to meet the Future Homes Standard in line with the Government’s ambition to make the UK more energy efficient and reduce carbon emissions.
High-quality house design and distinctive character areas inspired by the Beeston Park Design Code and Sprowston’s local character.
Landscape-led design approach, with an attractive gateway entrance into Beeston Park, and tree-lined roads enhancing the local street scene.
Biodiversity enhancements including native tree and wildflower planting, wildlife corridors, bird boxes and hedgehog highways.
Sustainable drainage features are designed to cope with a 1 in 100 year flood event plus allowances for climate change.
Proportionate financial contributions to support local services to expand. These contributions were agreed previously at the outline planning stage.
Timeline
Public consultation: Summer 2025
Residential Reserved Matters Application Submission: Autumn 2025
Reserved Matters Application Determination: Spring 2026
